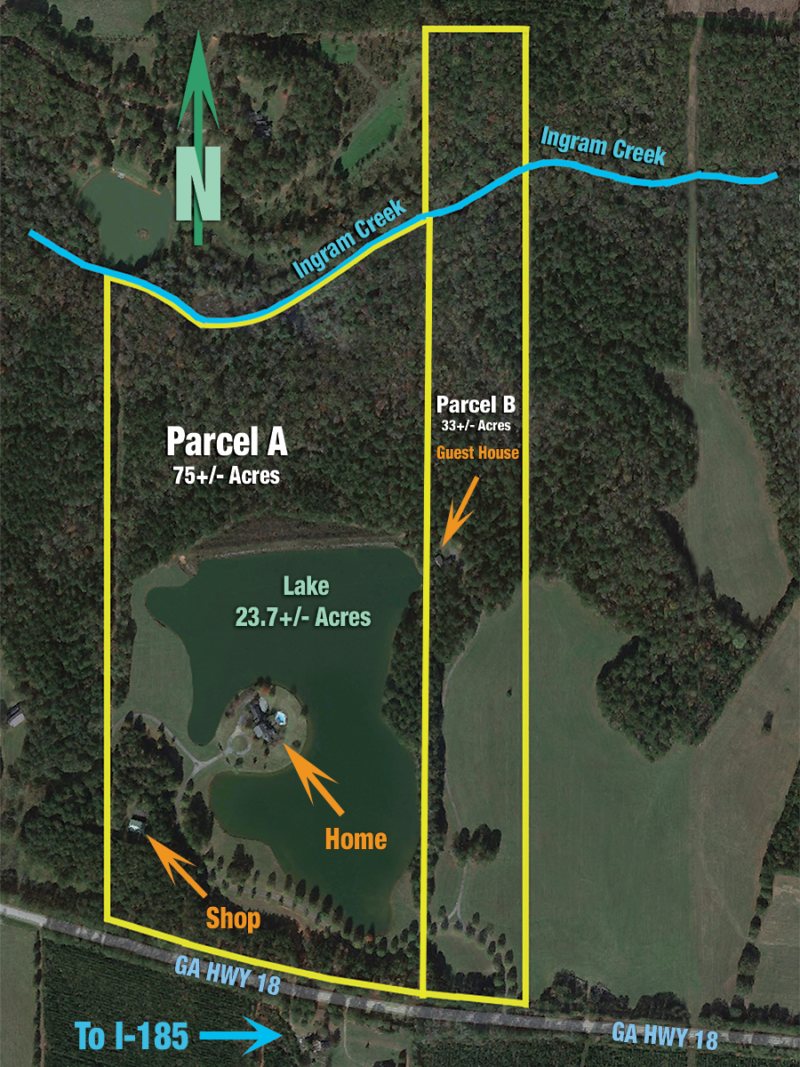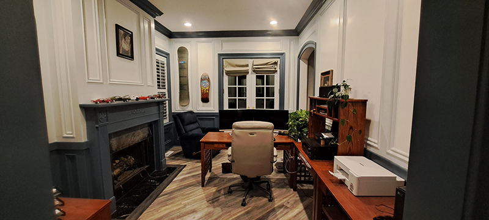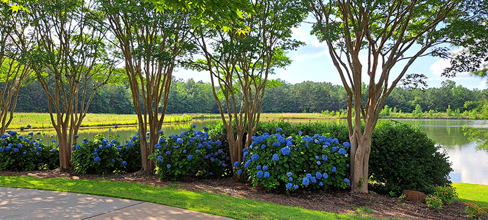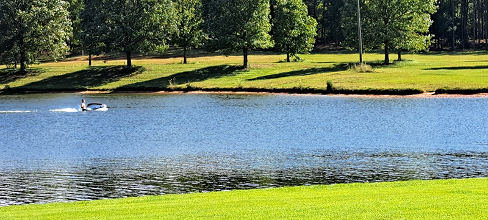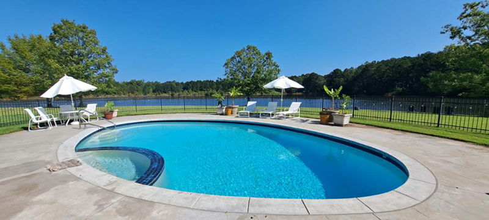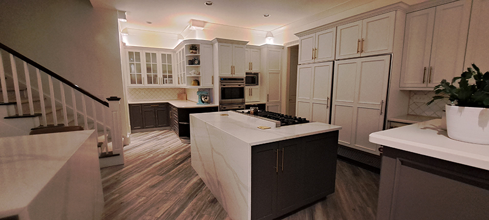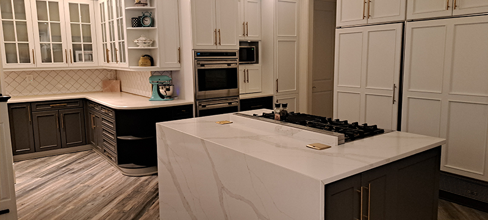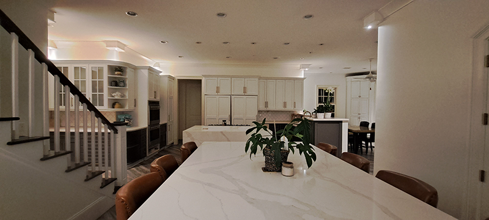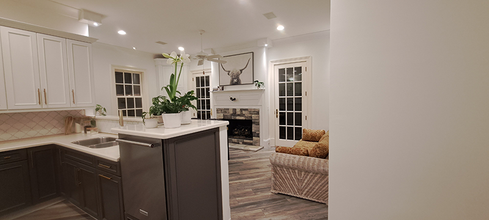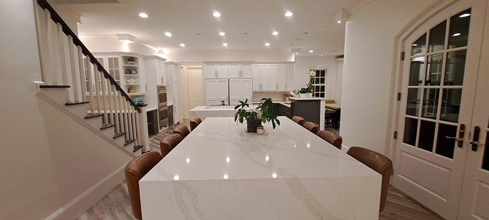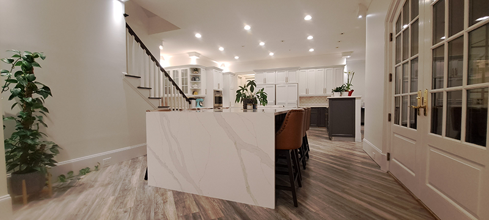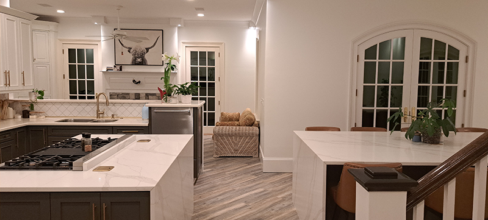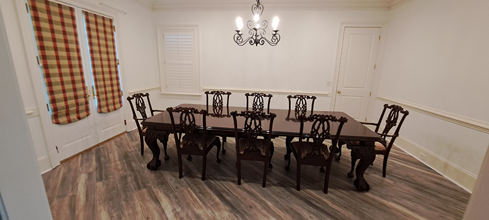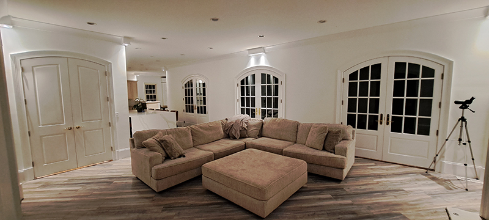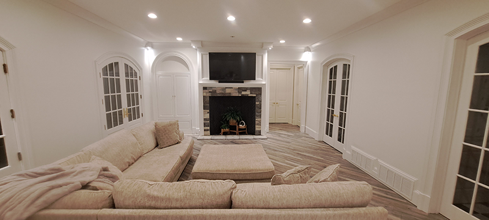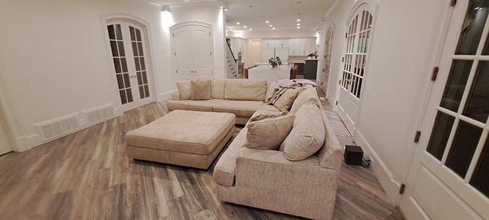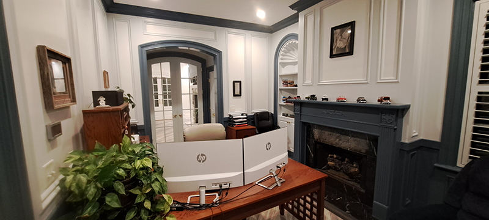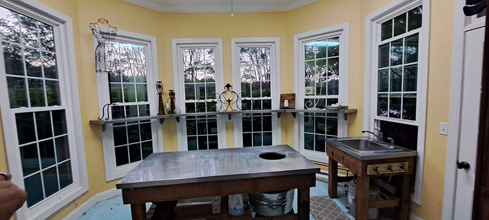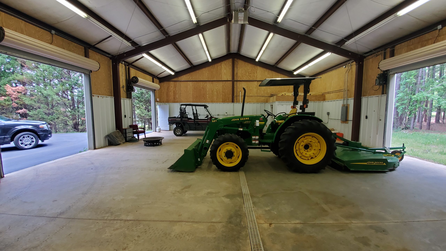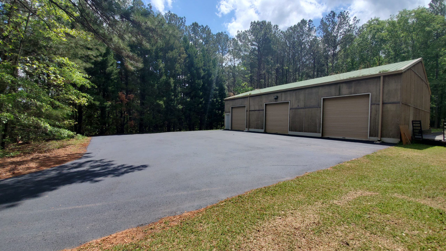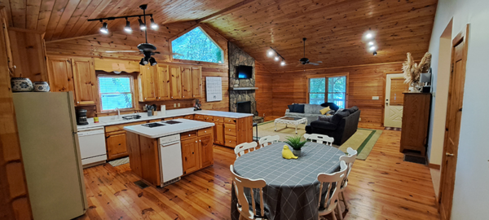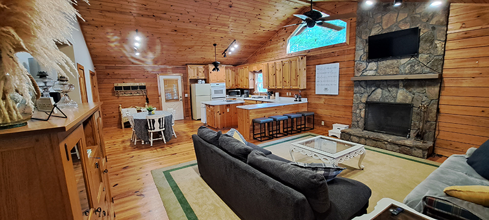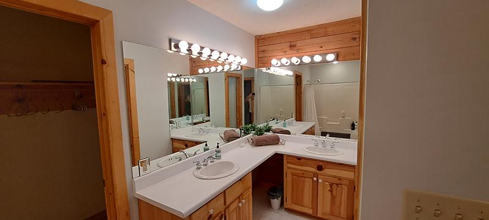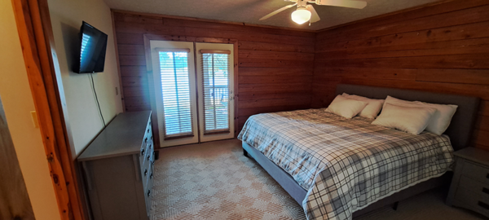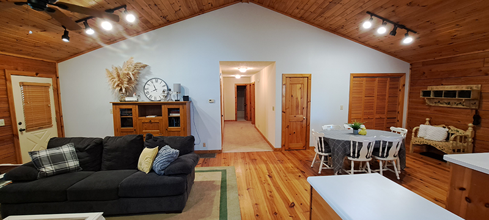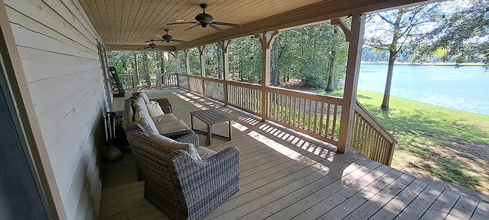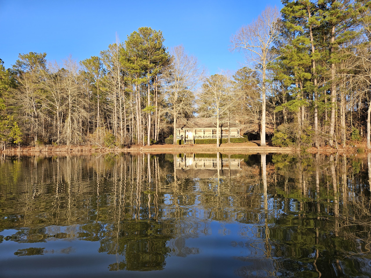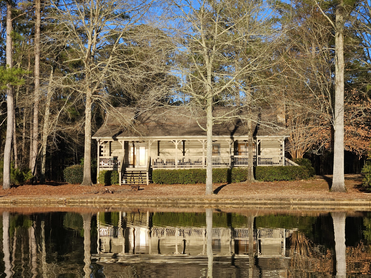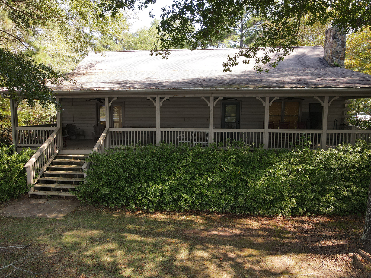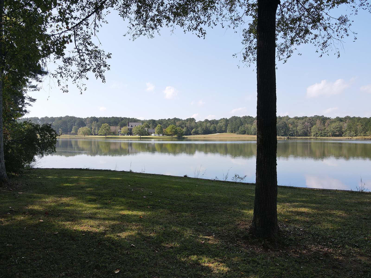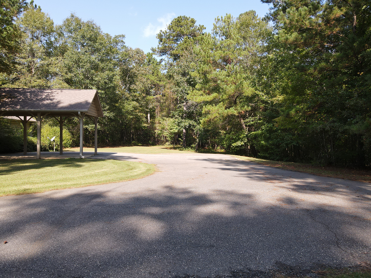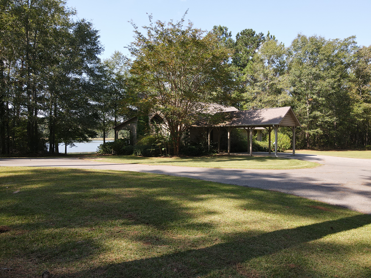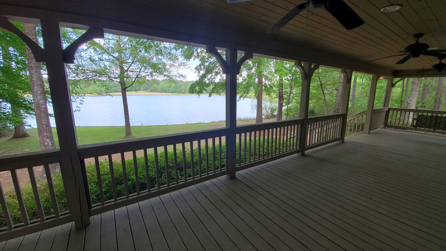
Main Home – For Sale
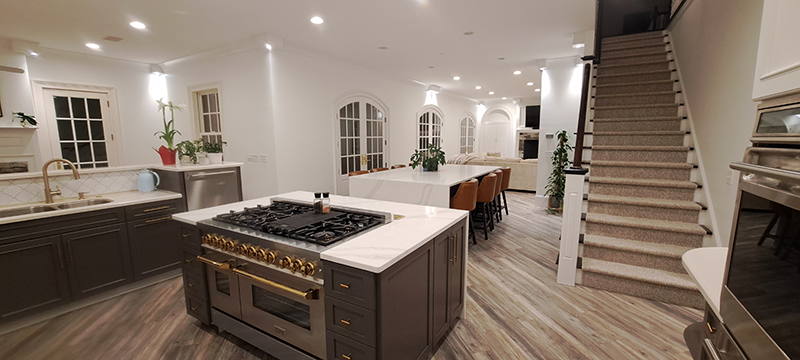
With pride we offer you this extraordinary Georgia Colonial home and property for your next residence. The master builder Ben Parham built the home for the Pattons in 2003 with no limits on quality or cost. When you come to view, expect the BEST!
Land 75+/- | 6,615.4 H/C Sq. Ft.| 10 Rooms, 4 Bedrooms, 4 Full Baths, 2 Half-Baths
60X40 2400 sq ft Shop tucked nicely back in the trees. Landscaped lawn, Bathroom with shower, utility sink, hot water, floor drain, insulated, heated, LED lights, 4 bay doors.
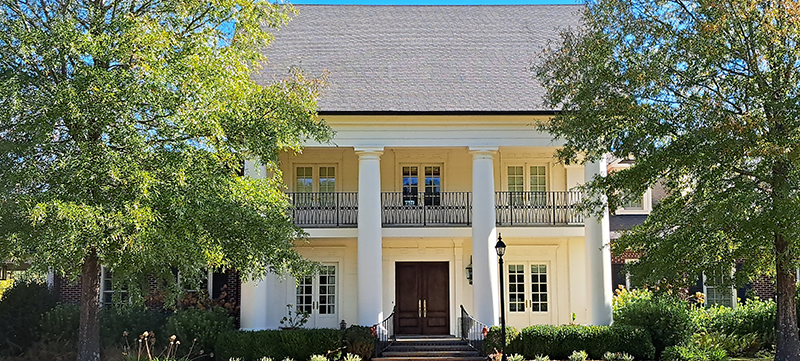
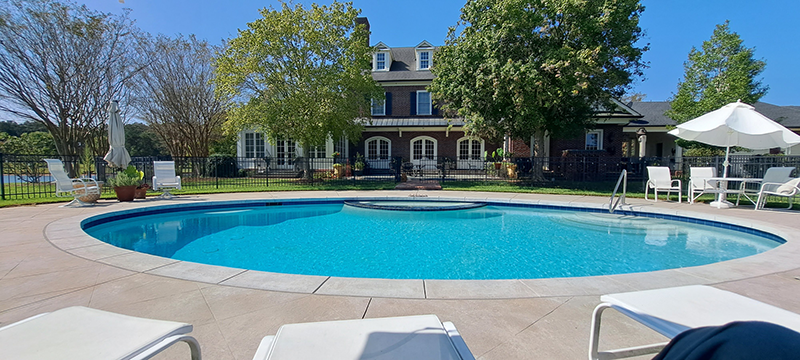
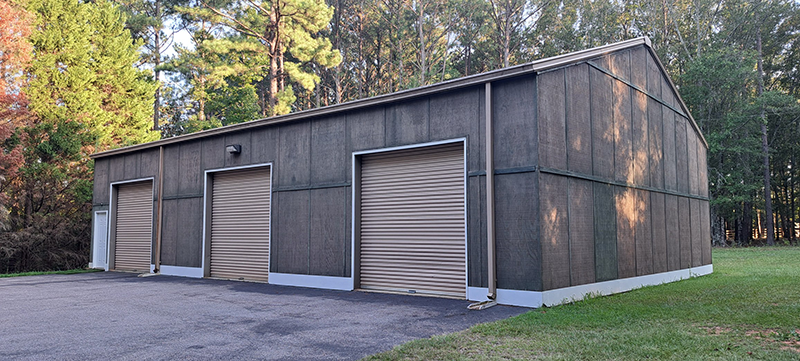
Home Description
The home is a two-story Georgia Colonial with a utility basement and an unfinished third floor for storage. It has a symmetrical, rectangular shape and formal design. On arrival you are greeted by four stately 20’ fluted Tuscan white columns with capital and base double porch. Balcony porch has balustrade railing and porch adds a sophistication to the entire exterior. The foundation is poured concrete block. The exterior walls are constructed of brick veneer with lapboard eves, a gable roof with an architectural shingle roof, 4 dormer windows on front and 3 on rear, copper-covered overhangs and copper gutters. Features 10 foot ceilings throughout with sheetrock walls. Very noticeable throughout home are the doors and windows- glass paneled French doors, and all doors are solid wood with gold fixtures, double pane and double hung insulated windows, arched openings for some doors and windows, and plantation shutters. There are window seats, marble, granite and Corian tops. Home is masterfully trimmed with wide baseboards, picture and crown molding throughout. There are oak floors downstairs, carpet upstairs and various floors in bathrooms. The lighting system features recessed, wall sconce, and ceiling mounted fixtures.
The kitchen has new flooring, Sterling custom wood cabinets and six glass fronted illuminated glass doors. Kitchen boasts Corian countertops and ceramic tile back splashes, New giant 9’x6’ waterfall island with quartz top seating for 8 and massive storage. Built-in appliances include WOLF double SS ovens, 48” Z LINE gas stove with gold trim, a Sub-Zero SS refrigerator/freezer with cabinet fronts, a KitchenAid dishwasher with SS front, and a double SS sink with an in-sink disposal. Has recessed lighting home audio system and staircase to upstairs.
There are a total of four full baths and two half-baths, with ceramic tile and hardwood floors, Corian countertops, pedestal sinks, elegant wood vanity and ceramic tile tub and shower enclosures. The master bath has a double marble vanity, heated marble floors and a jetted tub surrounded by marble.
Home has 2-rock fireplaces and 2 marble fireplaces with solid wood mantels, walk-in cedar closets, and a wet bar with Corian countertop upstairs in a game/theatre room.
As expected, amenities are many- Generator and water pump in house, just updated $5000 all new filter and soft water system. V6 Cummins Propane generator, two cooling/heating systems, a north extension containing double-car garage, a potting room, a cupola, with an added covered drive-thru breezeway connecting home to garage. Ashphalt paved roads to all locations on the property and a large circular concrete drive in front of house. Fenced in-ground Gunite pool and Hot tub that was completely refurbished ($40,000) in fall of 2020, heated and is like new with saltwater generator and filtering system. Work done by Boscoe’s of Sharpsburg, Georgia, which is considered the best in this area.
Situated on a mind-blowing beautiful property with mature professional landscaping. The lake is fed by a natural spring 23.7 acres and 22-30 feet deep surrounding the home; there is a seawall between home and lake. Ingram Creek has a bold flow of water that crosses from east to the west across the entire property.
4 bedrooms · 4.2 bathrooms · 11,556 sqft
Address: 8217 Georgia Highway 18 Pine Mountain (Harris Co.), GA 31822
Features
DEN PLAYROOM: 13’8” x 34’6”. Carpet, grass papered walls, wainscoting and chair rail, built-in bookcases, recessed lighting, ceiling fan, double solid doors to the hall, three windows with curtains, custom cabinets, wet bar, Corian top, GE microwave, Uline bar refrigerator.
LAUNDRY ROOM: 6’6” x 6’6”, off of den and back bedroom, washer and dryer room connects to an unfinished storage area.
BEDROOM AT SW CORNER: 11’3” x 15’10”. New Carpet, painted walls, 8 pane glass double doors with curtains to outside porch, one window with plantation shutters and a ceiling fan. Bathroom: 11’8” X 8’ and 3’2” X 9’, papered walls, white ceramic tile floor and tub enclosure, tub, shower with glass doors, single vanity with a Corian top. Walk in closets: 8’ X 9’ and 3’3” x 6’6”, connecting walk-in closet, painted walls, carpet, one window with plantation shutters, automatic door light and custom cabinets.
HALLWAY CONNECTS THE DEN PLAYROOM AND UPSTAIRS BEDROOMS: 8’ x 26’. Carpet, recessed lighting, built-in custom cabinets, two staircases to downstairs.
CRAFT ROOM: 13’5” x 10’. New Carpet, painted walls, double glass doors with curtains to outside porch, custom cabinets and recessed lighting.
BEDROOM AT NW CORNER: 11’3” x 15’. New Carpet, painted walls, 8 pane glass double doors with curtains to outside porch, one window with plantation shutters, and a ceiling fan. Bathroom: 8’6” x 9’ and 3’2” x 6’7” and 3’10” x 8’, white ceramic tile floor, tub enclosure, tub, shower with glass door, one window with plantation shutters, window seat, chest and stairs to third floor attic. Walk-in closets: 7’6” x 9’4” and 3’2” x 6’5”, one window with plantation shutters, 3 linen closets, and door to laundry room.
Throughout the home there are 10-foot ceilings, extensive crown molding with LED accent lighting in every corner and 10” base molding, master wood trim, and custom cabinets.
CENTER OF HOME: Front of home faces west.
FOYER: 10’4” x 19’. Marble tile flooring, double solid doors to the front porch, a double sized arched opening into the dining room, smaller arched opening to den/office, arched double glass doors into kitchen/family room area. Second staircase to upstairs located at entrance door. Coat closet.
FORMAL DINING ROOM (Left of foyer): 14’ x 19’. New flooring, painted walls with chair rail, double glass pane doors to the front porch with curtains, one window with plantation shutters, arched opening into foyer, solid door to kitchen. Lighting by 8 candle light crystal chandelier and recessed lights.
FORMAL DEN/OFFICE (Right of foyer): 11’ x 19’. New flooring, double 10 pane glass doors with curtains to front porch, open archway to the foyer and an arched doorway with vestibule and double 10 pane glass doors to the family room. One window with plantation shutters. Fireplace has a marble face, gas logs and wood mantel with built-in shelving (shell top) and recessed lighting.
DOWNSTAIRS FAMILY ROOM: 18’ x 23’. New flooring, painted walls, double arched 8 pane glass doors to back patio and pool, double doors to basement, double doors to foyer, arched double glass pane doors to den/office, Double doors opening into hall to bedroom. Large open face fireplace framed with designer-laid brick inside with rock face, built-in entertainment center with arched top double cabinet doors. Recessed lighting.
HALL FROM FAMILY ROOM TO BEDROOM: 5’ X 14’5”. Oak floor, painted walls and double privacy doors, connecting the family room to the master bedroom, bath and closet. Lighting is recessed and a cranberry globe chandelier.
HALF-BATH: 3’6” x 7’6”. Half-bath located in the hall from den to the master bedroom. Oak floor, papered walls, pink granite top, hand painted vanity bowl, painted pedestal cabinet, gold fixtures, brass sconce wall lights.
MASTER BEDROOM: 19’6” x 27’. Oak floor, 13’ trey ceiling. Painted walls, fireplace with marble face, gas logs and a mantel. TV recessed above fireplace. Has an adjoining sunroom sitting area, separated by two square columns with three arched openings separating the two areas. Sitting area and bedroom has twelve roll-out 8 pane windows with curtains and two with plantation shutters, fourteen in all. Privacy double solid doors into the hall, double 10 pane glass doors to backyard and door to the master bath. Has recessed lighting, audio system, ceiling fan and a six light chandelier.
MASTER BATH: 9’ x 10’6”. Ceiling 9’6”, his and her vanity rooms, marble floor and tops, white wood cabinets. Tub room 7’6” x 9’6”, marble top and around tub and floor, brass fittings, Jacuzzi tub, heated towel bars, three bay windows with plantation shutters, double doors from vanity room. Walk-in shower 6’ x 9’, glass door, three showerheads, round window and same heated marble floor. John room 3’6” x 7’10”, round window and same heated marble floor. His walk-in cedar closet, her dressing room and walk-in cedar closet.
MASTER WALK-IN CLOSETS (his and hers): His: 8’3” x 8’9”, new carpet, triggered fluorescent lighting, one window with plantation shutters, custom built cabinets and shelving. Hers: 8’ x 12’8”, carpet, triggered fluorescent lighting, a cedar wall, one window, plantation shutters, custom built cabinets, Lockable jewelry cabinets and shelving.
ACCESS HALL – CONNECTS THE MASTER BR, BATH, AND CLOSETS: 5’ x 7’. Carpet, linen closet, double doors to the hall between the master bedroom, opening into the vanity room.
KEEPING ROOM NEXT TO KITCHEN: 12’6” x 19’6”. New flooring, painted walls, two windows, two 15 pane glass doors with curtains to BBQ patio, fireplace with rock face, gas logs, mantel, built-in corner TV cabinet, recessed lighting and ceiling fan.
HALL / BATH / LAUNDRY: 16’ x 3’6” and 5’6” x 4” hall, new flooring, 8 pane glass door from drive thru, doorway to guest bedroom. 6’6” x 5’6” half bath, ceramic tile floor (Mexican squares), one window with curtains and a pedestal sink. 6’6” x 6’6” laundry room, painted walls, pocket door, ceramic tile floor (Mexican large brick), one window with curtains, custom cabinets, Electrolux washer and Whirlpool dryer and a Kohler laundry sink.
GUEST BEDROOM DOWNSTAIRS: 11’2” x 13’. New Carpet, painted walls, two windows with plantation shutters, double doors to closet, and ceiling fan. Bathroom: 7’6” x 8’. Ceramic tile floor, tub enclosure, tub, shower with glass door, single vanity with a Corian top, globe light, one window with plantation shutters and a seat/chest.
2 AC Units: Trane XV20I, Mdl. 4TWV0060A1000AB, S/N 14194JGX1F MFG. 5/2014; XL18I, MDL. 4TWX8036C1000AB, S/N 15043N412F, MFG. 1/2015. Serviced 3/15/21 by Jackson Services.
Shop 40’ x 60’, 2,400 sq. ft., 4 rollup doors with electric lifts, a walk-in door, propane ceiling heater, and a bath with shower. Constructed with cedar siding, a steel roof, wired, a concrete floor with full length drain and large asphalt parking pad accessed by an asphalt drive.
In-ground Gunite pool, 23’ x 33’. Oval shaped, 6 person hot tub soaking section, completely rebuilt in winter of 2020.
Home well drilled in 2000 is 520 feet deep and fracked. Pump replaced in 2006 with a Gould single phase 2 hp. 10GS20 10 gallon per minute pump, set at 460’. Filtering system and soft water system replaced in 2023.
Lake backup well drilled in 2001, 1,000 feet deep and fracked. Pump replaced in 2012 to GS50, set at 135 feet, pumps 50 gallon per minute. This well is intact but not in use.
Lake secondary water source: Berkeley Pump B3TPMS, Part #B54651, 10HP, 230 Volts, 1 Phase, close-coupled Centrifugal Pump, installed new May 2, 2019 in Ingram Creek that can supplement the lake.
Generator: Onan Model GGFE-5710781, s/n D0507726 Spec E, Cummins engine propane powered, 60hz, 120/240 volts, 46kw, 47kva, Onan transfer switches, carries entire first floor of home. Serviced by Conaway Electrical on 3/24/21.
THIRD FLOOR: 8’ x 24’ of storage. An unfinished third floor with two dormer windows, Furnace unit for upstairs is located here.
BASEMENT PANTRY AND STORAGE: 79’ x 32’5”. An unfinished utility and storage basement is under the main home. Located here is the Furnace unit for downstairs, two new 80-gallon hot water units and the electrical panels, poured concrete block foundation, concrete block walls and a cement floor.
GARAGE AND POTTING ROOM: 22’6” x 25’. Two-bay garage, completely finished painted walls, chair rail and paneled below, two automatic garage doors, entrance walk-thru door from drive-thru, a door to the potting room and one closet. Potting room: 12’6” x 14’, seven new transom windows with outside screens, two glass doors to garage and to outside, stainless sink, table and shelving, cement floor with a drain, new hot water heater and overhead lights.
DRIVE-THRU AND PARKING: 17’ X 6’. Vehicle drive-thru, brick drive, and one utility closet. Entrance doors to home and to garage.
REAR PATIO: 12’6” x 37’6”. Rear patio is paved with slate.

Guest Home – For Sale
Log constructed 32’ x 50’; 1,600 sq. ft. home with living and kitchen area, 3 bedrooms, two full baths, carport and a fantastic porch across the length of the cabin, situated on lake edge of the 23.7 acre lake. Located on wooded and open acres. Ingram Creek crosses the property, dividing the northern portion. Good timber and deer hunting on this tract, deer run along Ingram Creek.
21’6’ x 31’ Kitchen and family room, island, glass top JennAir stovetop, double ovens, natural pine cabinets, Formica tops, refrigerator, dishwasher, microwave oven, double bowl sink, pine flooring.
Great room, cathedral ceiling with an eve window, rock fireplace, two windows with wood blinds, track lighting, ceiling fan, log walls, pine flooring and a glass door to the porch.
5’ x 19’6” Hall has sheetrock walls, pine flooring and a closet.
5’ x 9‘ Hall bathroom, one vanity, Formica top, tub/shower with curtain, wallpaper.
13’ x 13’8” Master bedroom, log and painted sheetrock walls, carpet, double glass doors to porch, window with wood blinds, ceiling fan and light.
13’ X 15’ Master bathroom. Pine cabinets, Formica tops, tile floor. Double vanities, large wall mirrors with 13-bulb vanity lights, tub/shower, john room, two walk-in closets.
9’10” x 7’ Bedroom #2 and 10’8” x 12’6” Bedroom #3, log and painted sheetrock walls, carpet, one window with wood blinds, ceiling fan and light.
12’ x 50’ Porch overlooking the lake.
Trane XE 1200 High efficiency heat pump. Mdl. TWPO30C100. S/N P2414LJ2F, MFG. 6/1999,
12’ x 39’ Carport.
9’6” x 14’6” Wellhouse with a 5’ x 14’6” generator shed.
Propane powered Generac generator will carry entire house; comes on automatically if the power goes off. Model: 99A02736-S; S/N: 2048022; 120/240 volts; 125.0/62 amps; 1.0 power factor; 15.0 kva; 60hz; 1800 RPM; 15.0kw; phase:
One Generac Engine-Propane. Part#: A4531, 1.5L. Serviced by Conaway Electrical on 3/24/21.
Well drilled 1999 is 500 feet deep. Pump replaced in 2004, 1hp. 7LS10 Gould, set at 400 feet, pumps 7 gallons per minute, 1 V100 tank, MacClean water filter (iron removing) system.
Underground utilities.
Mature landscaping.
Good Deer hunting along Ingram Creek.




